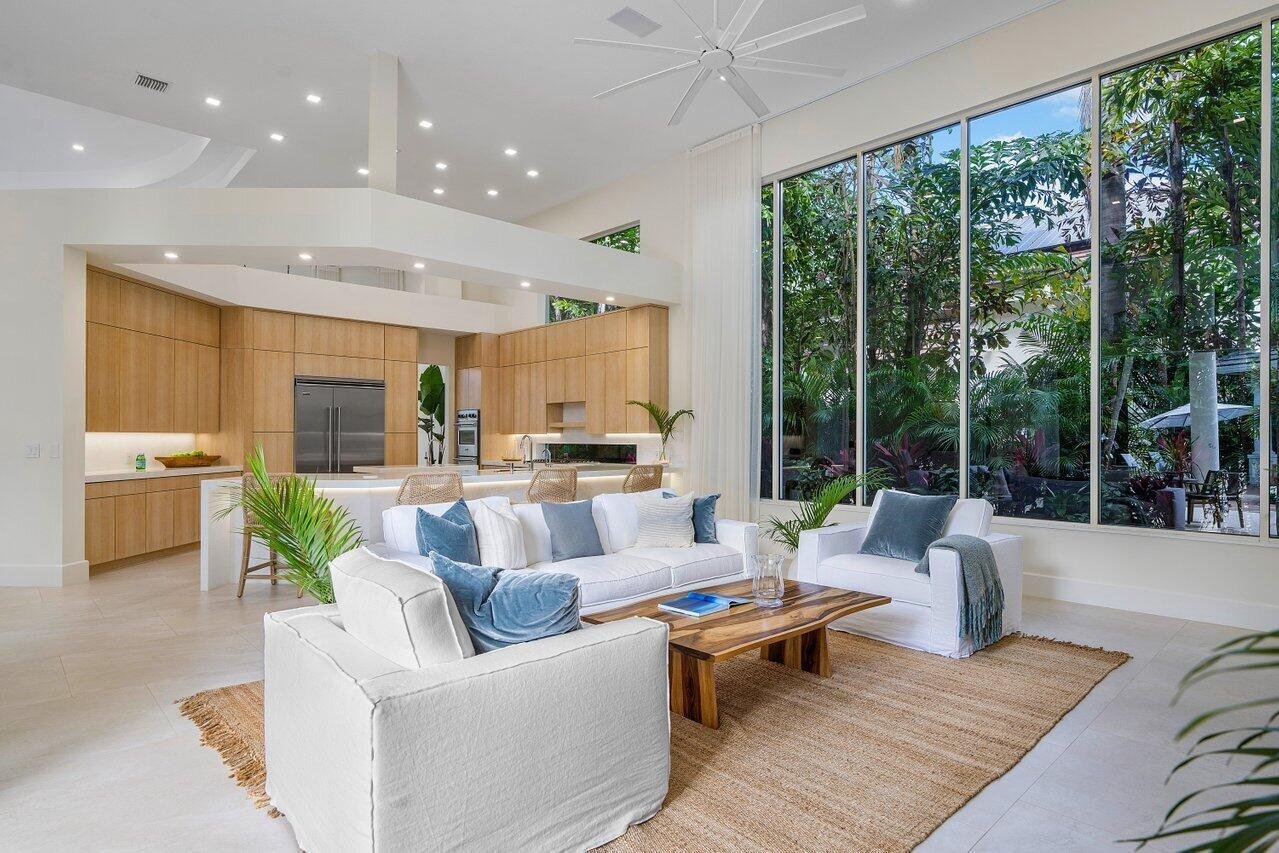Design Process
At Jorde Carey Inc. we have a passion for project development, from the preliminary plans to the sophisticated result, we can cater to your needs every step of the way.
Budget Analysis
We begin each project by determining the desired price range. It is our mission to maximize the value of our clients’ investment. By designing a financial blueprint, we set realistic expectations from the start to prevent developing a concept that may be fiscally unachievable.
Layout and Space Planning
Functionality is the focus of every project. We know that each space requires its own unique aesthetic, and during the Layout and Space Planning step, we work with you to enhance the vision you have for each room. Prioritizing the wants and needs of our clientele is our specialty.
Conceptual Illustrations and Renderings
At this stage we focus on the foundations, creating 3D renderings of our proposed concept to present an idea of the following design plans. The renderings provide an opportunity to make adjustments, if necessary, before moving forward. After this stage, we will then produce architectural drawings of the finalized design.
Material Selections
For many clients this step is considered to be the most important. The architectural drawings are analyzed, and the materials required to complete construction are listed out for each area. Materials are sourced on a basis of what fits the functional aesthetic of the space best, assuring an outcome that is both beautiful and practical.








